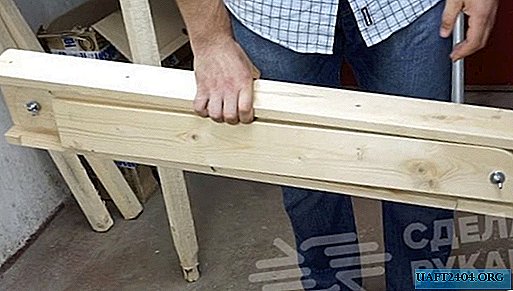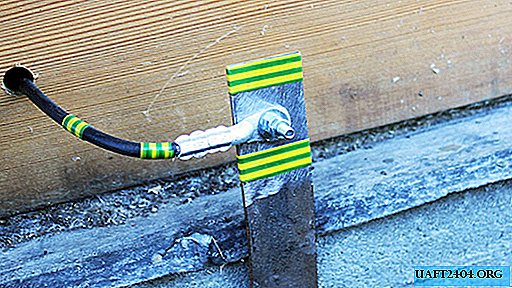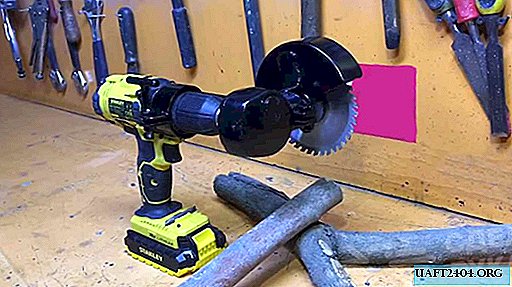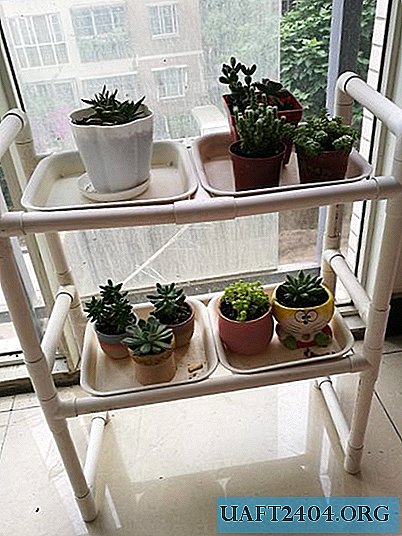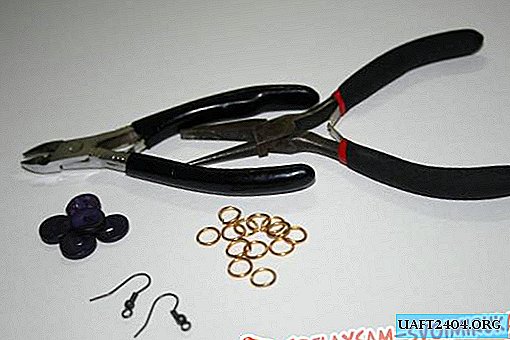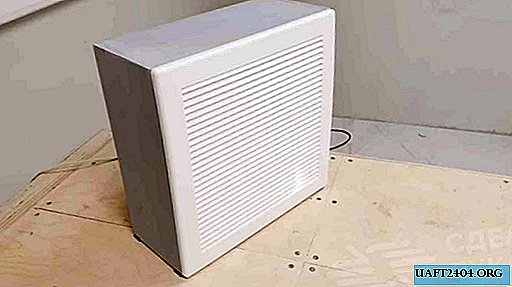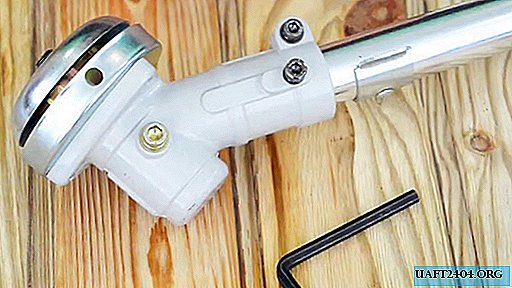But the storage system has a significant drawback - the tank poses a potential threat to the neighbors of the lower floor. For example, when a float valve is passed through which the tank is accumulated with liquid, and in the absence of an emergency drain, it will overfill, and excess water will flood the neighbors. Therefore, in order to prevent such situations, the tank should be equipped with an emergency drain, which is usually connected to the central sewage system through a water seal.
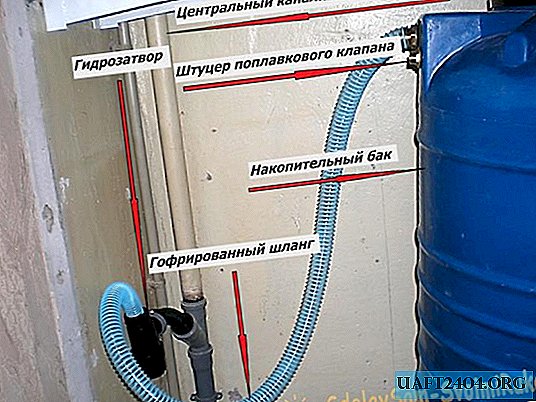
If you do not provide an overflow system with a hydraulic shutter, a fetid smell from the sewer will penetrate the room.
There are practically no standard overflow systems that would be directly designed for high-quality connection to the storage tank. Therefore, many craftsmen begin to come up with a reliable and practical drain from a wide range of plumbing assortments. The article presents an installation option for a compact and tight emergency drain for a storage tank.
What does it consist of
The following elements are included in the water discharge system:
- 1. Brass tank fitting, with nut and two rubber gaskets, 1 inch diameter.
- 2. Corrugated hose, diameter 32 mm.
- 3. Siphon for washing.
- 4. Rubber seal for transition from 32 mm pipe to 50 mm sewer.
- 5. Sewer drain at 45 degrees.
- 6. Mount for sewer pipe, 50mm.
- 7. A metal collar.
To install, you need the following set of tools:
- - a pencil;
- - roulette;
- - drill;
- - a pen drill with a diameter of 32 mm;
- - a hacksaw for metal;
- - adjustable wrench;
- - drill for 10 mm perforator;
- - punch;
- - silicone.
Assembly order
On the tank, in the upper part, above the extreme water level that is set by the float valve, mark the holes for the inch fitting. It should, on both sides, fit snugly against the plastic part of the tank. Using a drill and a 32 mm drill bit, carefully drill a hole in the marked area. Insert an inch fitting with rubber bands and an adjustable wrench into the resulting opening, and securely fix it on the tank.

Before installing a 45-degree outlet into the central riser, ask the neighbors on the upper floors to temporarily stop draining the riser. If the tap is not installed in the central drain line, but in its sleeve, then no one needs to be warned. On the installed sewer pipe, mark out the installation of the outlet and coupling, with a diameter of 50 mm. Using a hacksaw, saw off the excess part from the riser and mount the listed elements on it. To prevent leakage between the joints, evenly apply silicone to the rubber seal before mounting the drain.
Decide on the installation location of the siphon, its fastening, and make the appropriate markup. We fix the knee to the wall by fixing it for a sewer pipe of 50 mm. In a marked place, using a drill and a punch, make a hole in the wall. Drive a plastic dowel into it and fix the mount. Decide on the long corrugation of the siphon, which will be inserted into the branch. Saw off the unnecessary part from it. On that part which will be installed in the sewerage, put on a rubber transition and mount it in the branch. Using a 50 mm mount, fix the drain elbow to the wall.

Set the tank in its position. Measure the length from the fitting to the middle of the siphon. According to the values obtained, saw off the corrugated hose. Secure the measured part of the hose, one side of it, with a metal clamp on the fitting, insert the other end into the drain elbow and tighten with a plastic siphon nut.

This completes the emergency drain assembly. All compounds are dense and high-quality, which guarantees the mandatory discharge of excess water.

