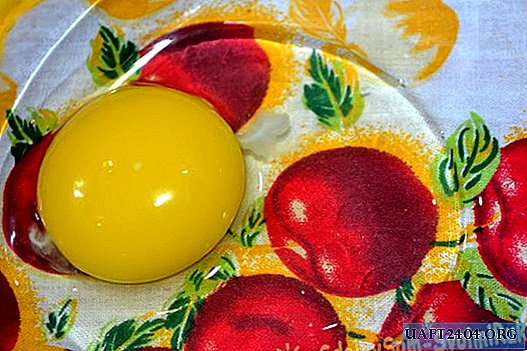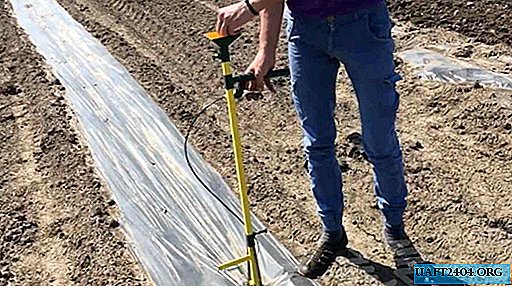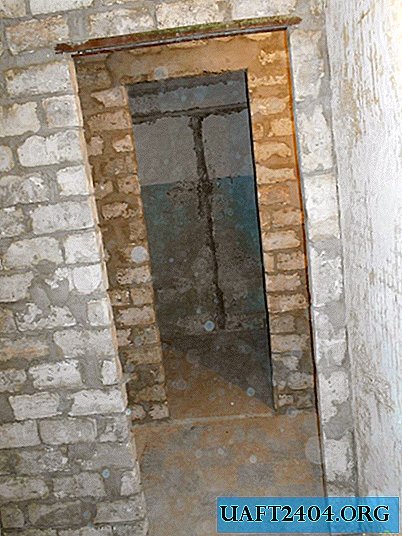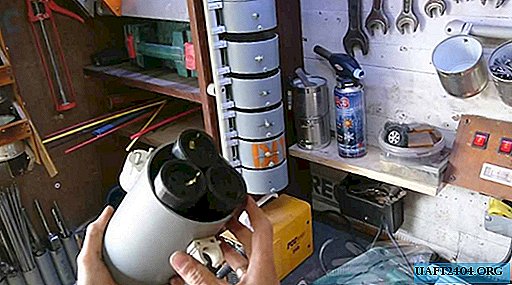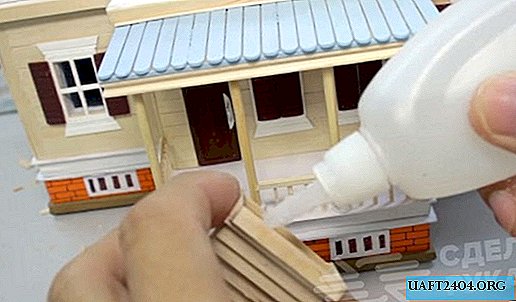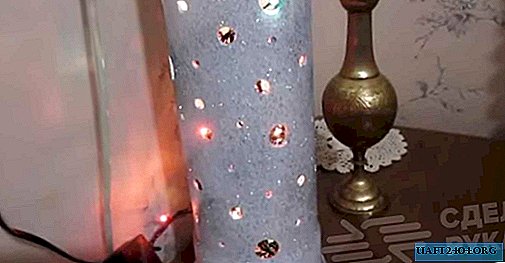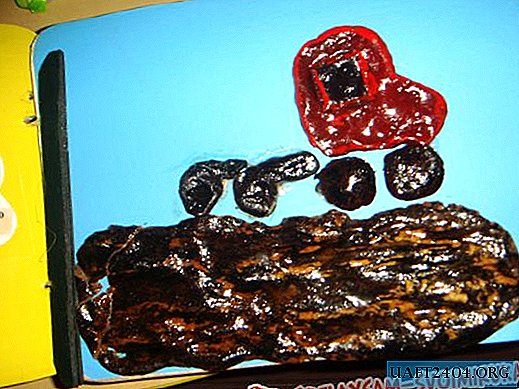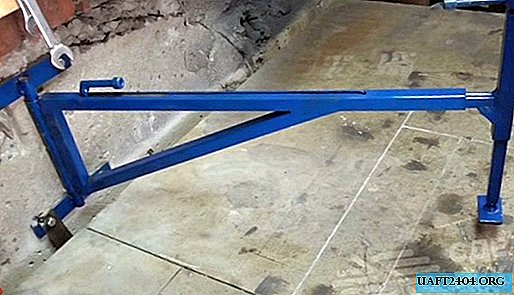Share
Pin
Tweet
Send
Share
Send
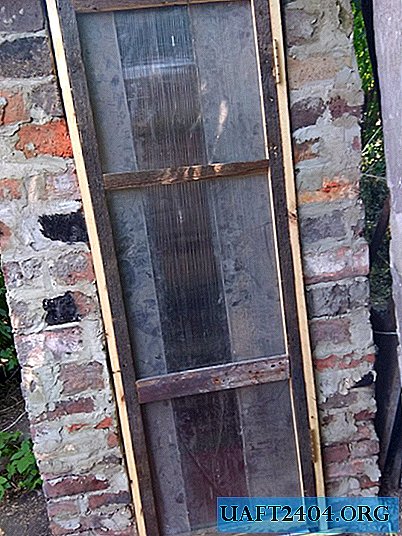
Outdoor shower in the summer cottage is a must. What could be nicer after a working day to take a cool refreshing shower. In this article I want to tell how I made a shower with my own hands from materials that were on my site. I am sure that most owners of the summer cottage have these materials. I bought only the minimum of what was needed.
Making a summer shower out of brick
First, it is important to determine the place where the summer shower will be built. This is an important stage, since the proper location of the shower will determine how quickly the water in the tank heats up. The shower should be located in such a place that the sun's rays hit the tank all day. For me personally, it is important that the water is warm, because by bathing in cold water I will definitely get sick.
After I chose a suitable place for building a shower, I started digging a trench to fill the foundation.

Since the load on the foundation will not be too large, I did not dig a deep trench. For this building, a foundation depth of 20 - 25 cm (1 bayonet shovel) is sufficient. Then I poured the foundation. Its dimensions were 1.5x1.2 meters. It is necessary to fill the foundation in terms of level.



In order for the solution to freeze, and it was possible to erect the walls of the soul, you must wait. I started building the walls the next day.
I had a lot of old red brick, so I used this particular material for the walls. The proportions of the mortar for bricklaying are standard - 1 share of cement and three shares of sand, I used the same proportions for pouring the foundation. When laying red brick walls, it is also important to use the building level. I led the first ten rows of bricks into a half-brick, then I laid the bricks with the spoon part. This is also in order to save money, since I did not have enough bricks, and also, so that there was no big load on the foundation.





The height of the walls must be selected for your height. The shower faucet should be above your head about 20 - 30 cm. The height of the walls of my soul was 2.2 meters. I did not calculate the height of the walls from the foundation itself, since later I planned to make the floor of the tile, but a little higher.
During the construction of the walls, you can make a window so that there is lighting in the shower. Once I exchanged old windows for new plastic ones in the annex, and I still had old ones that I did not throw away, but took to my summer cottage. So one small window came in handy. I just bricked it. Above the window you need to lay a corner or some metal plate on which you can put a brick.




Next, I began to manufacture the roof. To do this, I took two beams, which in length corresponded to the internal dimensions of the shower and attached 4 boards to them, which also lie on the walls of the shower. Additionally, the bars can be twisted for quick installation, and for this you need a hammer drill. This is important to do, as otherwise the shower can simply blow away the roof with a strong wind.

Next, a tank is set on these boards. I had to buy a tank. My family has three people, so I chose a 60 liter tank. That’s enough. If you use the tank for a large number of liters, then the water in it will heat up longer. I secured the tank with the help of lighthouses, which I wrapped around it, and secured it to the lower boards for somoreza. Usually 20 liters of water is more than enough for one person to swim.

To keep the water going to the side, I made a small slope on the roof, stuffing bars on one edge of the roof. Also in the middle I secured smaller bars, and then secured the board from above. Thus, I got small slopes on both sides. I attached a whole sheet of slate to them. But before that, it is necessary to measure the size of the tank, put it on a slate sheet, and cut a piece so that it lies freely on the roof. I fixed the slate with large nails to the ramp, which I installed before this.




Next, I started making the floor. I had an old tile, and I decided to use it for these purposes. Before laying the tiles, I immediately installed a water drain. This drain went into a small hole in the pipe next to the shower. After that, I poured the screed, and laid the tile on top. Tiles must be laid at such a level that water flows from the walls to the drain. It is not necessary to dig a large pit to drain water, as is often advised, especially if you use it in the summer. A small hole is enough, and it does not even have to be covered. In summer, in the very heat, the water that flows from the shower into the pit dries instantly.





Now it remains to make the door. At first, I made a loot from a bar. After that he made a door, according to the size of this loot. To make it convenient, I did not install the loot immediately, but first I made it on a flat surface, and on the ground I made a door according to the internal size of the loot. The door consists of two long bars, which are fastened by four transverse. To make the door light, I filled translucent plastic on the transverse bars, which also lets in the light. After that, I fastened the door with a hook to the hinges, and installed the entire door frame in the shower doorway. Inside, I also made a castle.




Thus, I built a summer shower in my summer cottage. In the future, if it comes to this, I will plaster it inside and out. This shower option is quite simple, and not very expensive, given that I already had most of the materials. It took me only two days to make it.
Share
Pin
Tweet
Send
Share
Send

